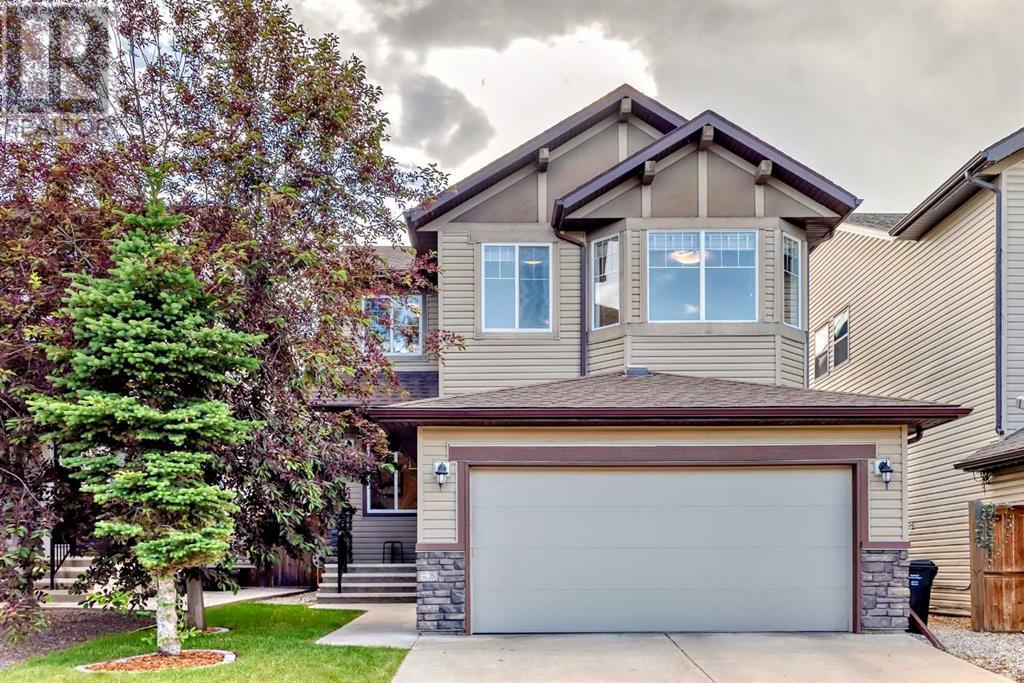$ 749,900 – 75 Everbrook Crescent Southwest
4 BR / 4 BA Single Family – Calgary
OPEN HOUSE SUN JUNE29TH FROM 2 TO 4. Backs Onto Pathway with Pond Views | Steps from Fish Creek Park | 4 Beds | 4 Baths | Finished Basement.Nestled in the heart of Evergreen and backing directly onto a scenic, pathway overlooking a large pond, this beautifully upgraded 4-bedroom, 4-bathroom home is just a few hundred feet from the tranquil trails of **Fish Creek Park**. Set on a quiet street and within walking distance to schools, this property offers the perfect balance of nature and convenience.Step inside to discover a spacious open-concept layout with 9-ft knock-down ceilings, elegant maple hardwood and tile flooring, and a versatile front flex room– ideal for a home office or formal dining. The sun-filled west-facing living space offers uninterrupted views of lush green space, creating a peaceful retreat in your own backyard.The gourmet kitchen is a chef’s dream, featuring:Tall cabinetry and pot drawersGranite countertopsStainless steel appliances, including a BOSCH dishwasher and slide-in GAS stove Convenient walk-through pantry leading to a laundry area with sink and cabinetry.Upstairs, you’ll find three generous bedrooms, including a luxurious primary suite complete with:Air-jetted soaker tubDouble vanitiesPrivate water closetWalk-in closetA spacious bonus room offers the perfect space for family movie nights or a kids’ playroom.The professionally finished basement (by the builder) features 9-ft ceilings, a large recreation/play area, a fourth bedroom, and a full bathroom – ideal for guests or growing families.This move-in-ready home offers proximity to all amenities, parks, and transit, while being tucked away in a serene location surrounded by nature.Don’t miss your chance to own this exceptional Evergreen beauty – it truly must be seen to be appreciated! Few steps away from schools and bus station easy access to Stoney Tr. and short drive to COSTCO. (id:6769)Construction Info
| Interior Finish: | 2108 |
|---|---|
| Flooring: | Carpeted,Ceramic Tile,Hardwood |
| Parking Covered: | 2 |
|---|---|
| Parking: | 4 |
Rooms Dimension
Listing Agent:
Diana Arvatescu
Brokerage:
RE/MAX House of Real Estate
Disclaimer:
a
Listing data last updated date: 2025-06-30 23:49:38
a
Listing data last updated date: 2025-06-30 23:49:38
a












































